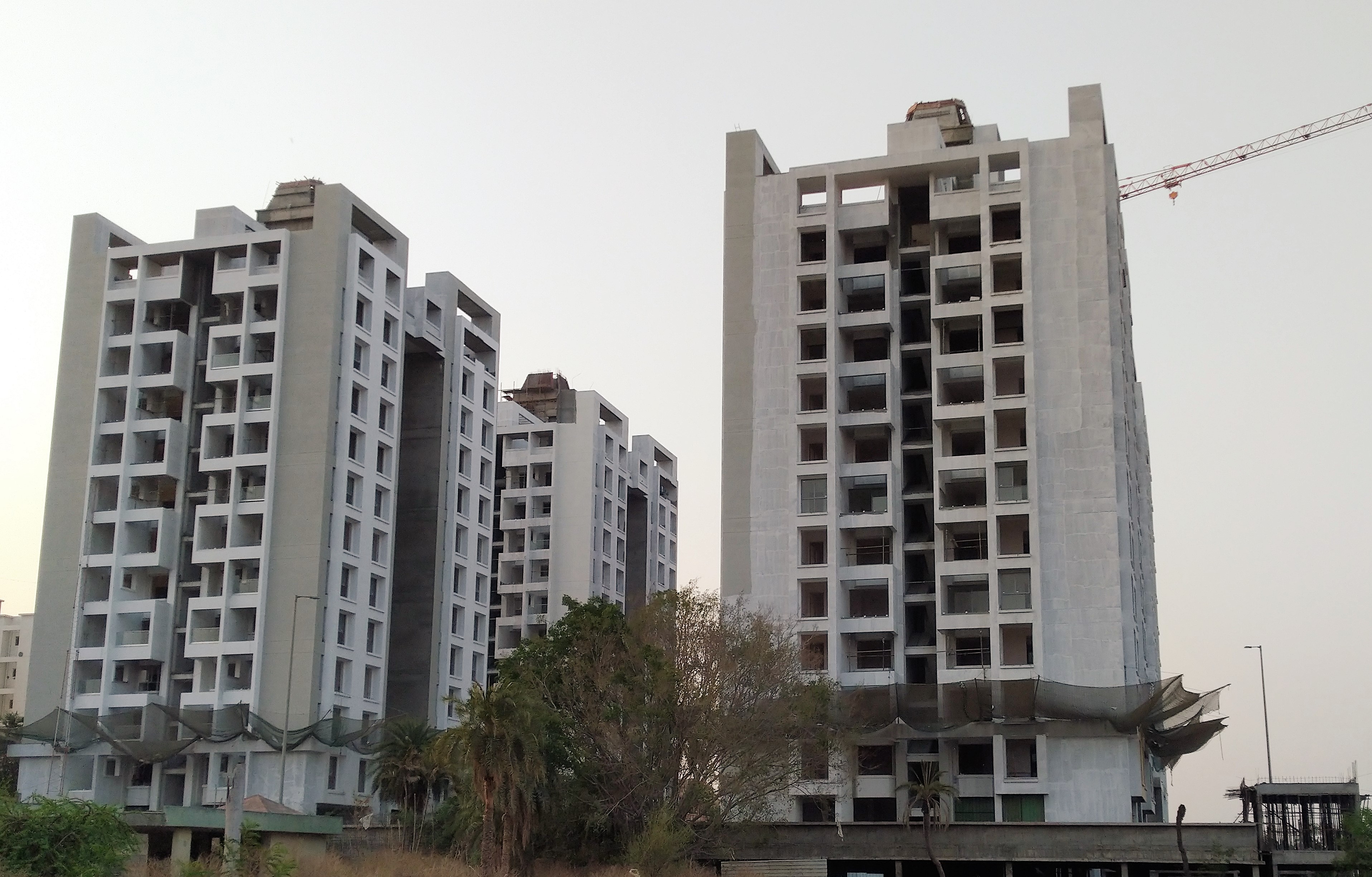
Traditional building design practice was largely reliant upon two-dimensional drawings (Plans, Elevations, Sections etc.) where potential problems like inaccurate and or lack of information on design drawings causes delay and cost increase.
In Steelix, to avoid such problems we used 3D BIM software. The BIM systems includes the whole life cycle of the project which is a digital representation of physical functional characteristics of a facility. Steelix is equipped with the well experienced team that uses 3D software functionalities to develop the BIM project.
STRUCTURAL STEEL DETAILING, BUILDING INFORMATION MODELING (BIM), ESTIMATION & COSTING, BUILDING CONSTRUCTION.